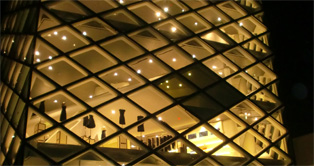Retail
PRADA Minamiaoyama
Project to establish a new store of the brand in Aoyama. The high quality design building which has the full-scale glass curtain wall made by a diamond shape panel outside, and much void space inside. As the project manager, SFC supported the foreign-affiliated client to open a new Japanese store.
Longchamp Ginza
Project to establish a second flagship store in Ginza. The impressive façade with LEDs creates the depths to the flat façade, which enhances the attractiveness to the pedestrians. Luxurious interior is composed with collaboration of selected high quality of domestic & foreign materials. As the project manager, SFC collaborated with landlord, GC, designers, and many vendors to support the foreign-affiliated client in terms of schedule, quality, and cost control. SFC’s expertise has contributed to client satisfaction with the project.
PRADA Ginza
The first street-level store of the brand in Japan. Large-scale refurbishment including alteration of the existing facade and installation of a new internal staircase, introducing the Italian construction method and materials from Italy. SFC supported the foreign-affiliated client to open a new Japanese store with the management of the cost, the schedule and the coordination of stakeholders.
Coach Sendai
A store planned in the brand shop street of Sendai. There were many restrictions on an old building facade and the interior decoration. SFC accomplished project management with supporting a foreign-affiliated client to build a Japanese branch. From then, SFC was asked to manage the new construction project of another 3 stores of the brand.
MIUMIU Kobe
MIUMIU is the sister brand of PRADA for younger generation. The unique wave façade panel made of aluminium with metallic paint represents the exciting image of the brand. From inception through hand-over, SFC contribute to the project by implementing the design, project management and cost management to achieve the client requirements of the highest qualities with reasonable costs, and deliver the project as expected.
Saint Laurent Omotesando
Project to establish a new flagship store in Omotesando. The façade with glazing and white marble represents the deco and minimalism concept. The concept design of the façade and interior by Hedi Slimane is consists of a collaboration of carefully selected domestic and foreign materials.
As the project manager, SFC collaborated with landlord, GC, interior fit-out contractor, and venders to support the foreign-affiliated client opening the largest flagship store. Also, SFC succeeded to control and to maintain initial budget with effective assessment and negotiation with related contractors.





